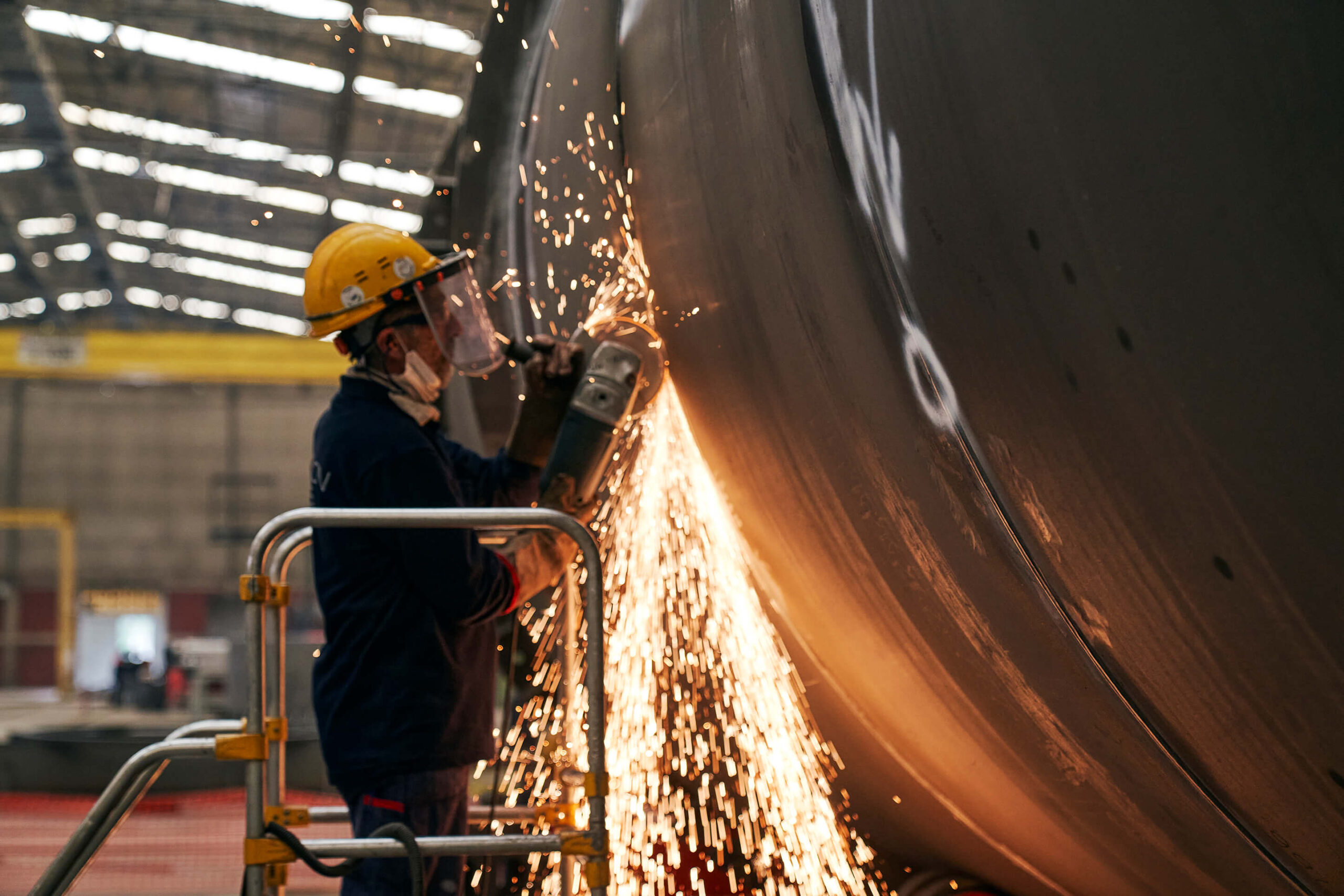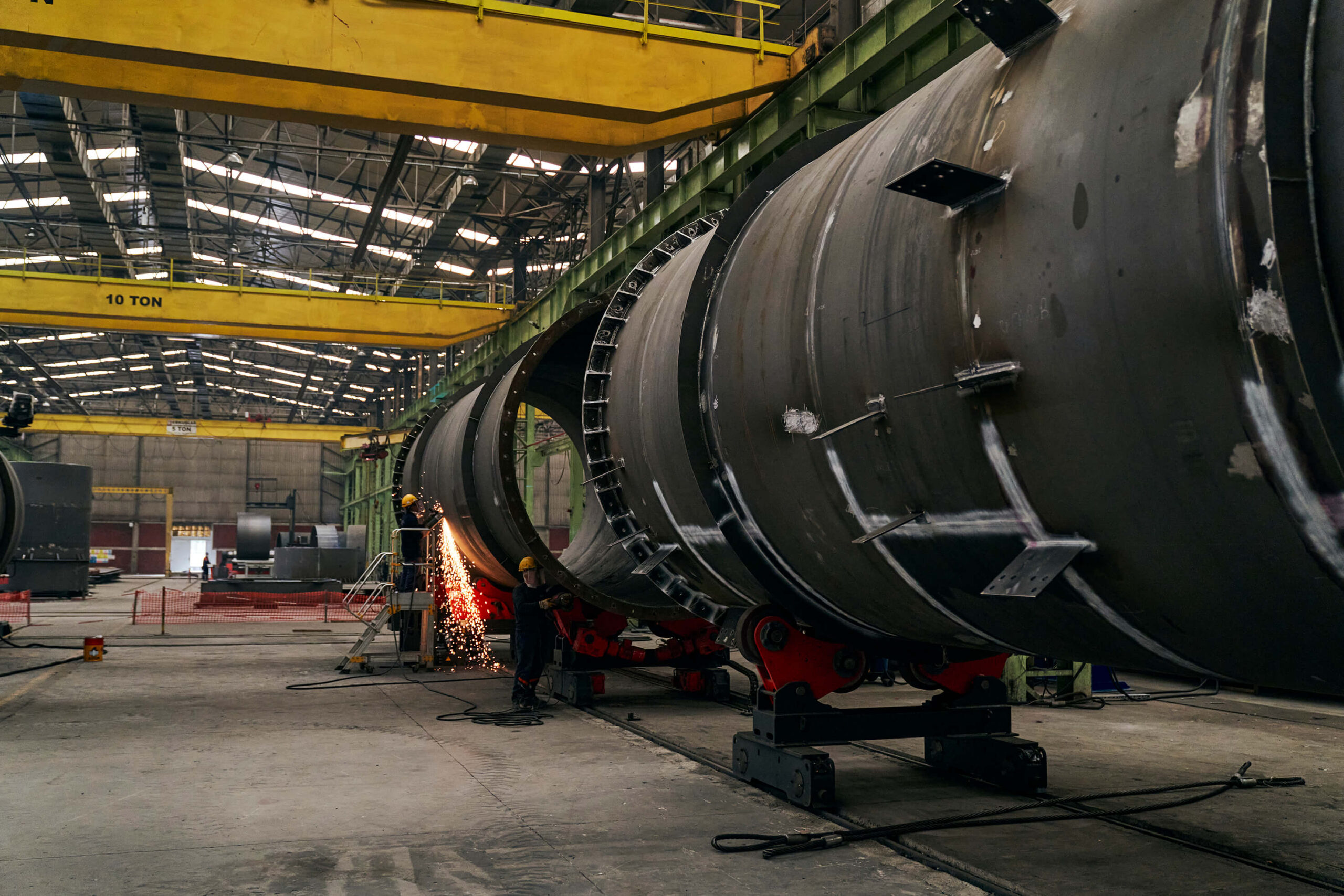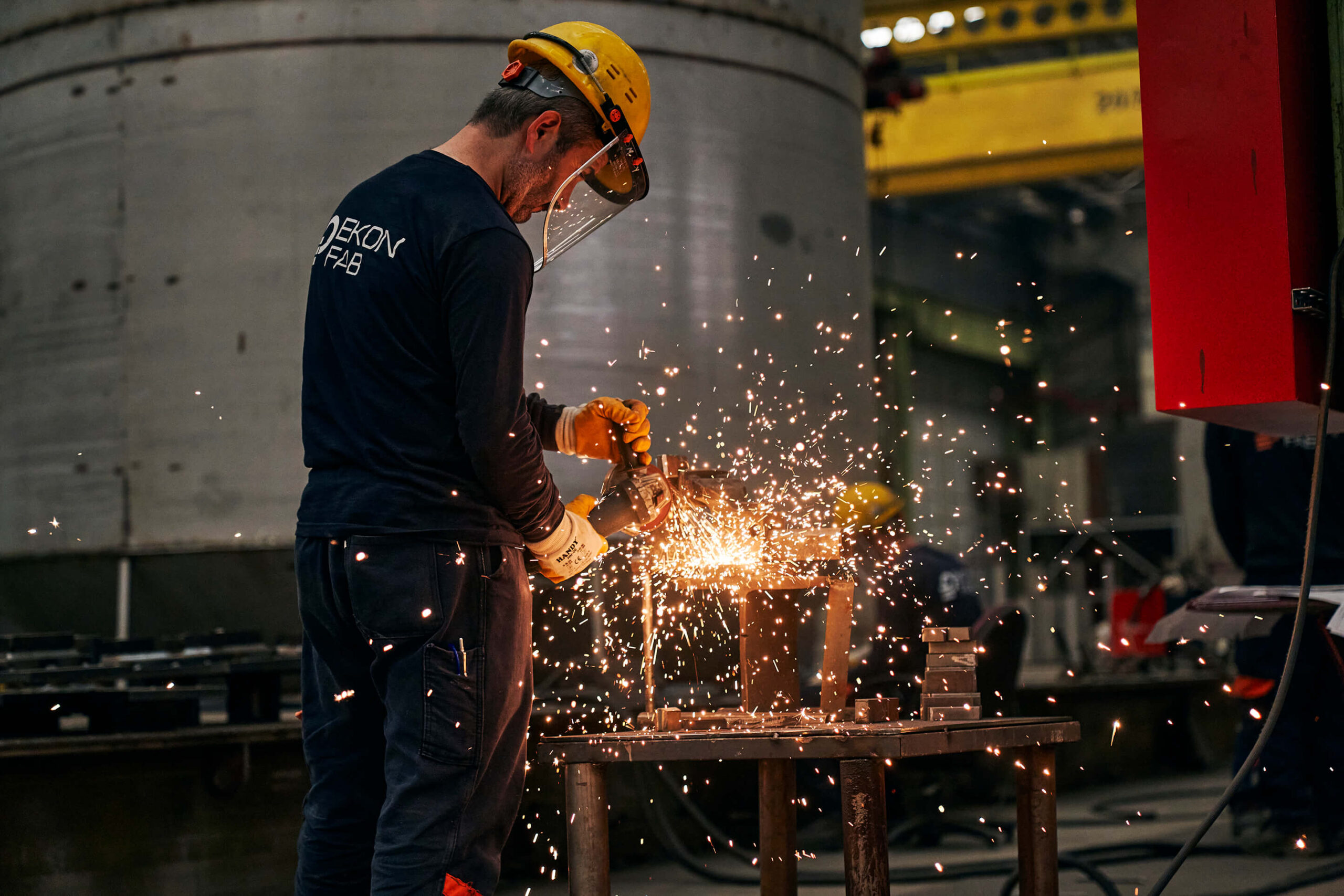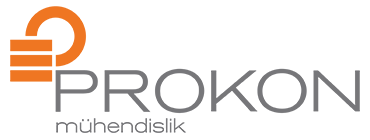
Main Manufacturing Building
Manufacturing process takes place in 5 halls each having 25 meters span and 140 meters length, total 17.000 m² closed area. There are seperate halls for alloy steel and carbon steel manufacturing. There is a dedicated hall for painting works.
Overhead bridge cranes serve for each halls (16 cranes in total) with 10 meters lifting height. Lifting capacities of bridge cranes are 20 ton (7 cranes), 10 ton (7 cranes) and 5 ton (2 cranes). In addition to bridge cranes; portal and radial cranes serve where required.

Material Stock Area
Material Stock Area is 30×100 = 3.000 m². Two Overhead Traveling Cranes (Lifting height = 10m, Capacity =10 ton) serve in the stock field. All materials are sent to production halls after surface treatment, blasting and painting in the Automatic Sand Blasting and Shop Primer Line.
Pre-assembly and Finished Product Stock Area
Pre-assembly and Finished Product Stock Yard is 15.000 m². Tower and Portal or Mobile Cranes are used for pre-assembly and loading & unloading operations.


Auxiliary Units
- Machining Workshop (1.970 m²)
- 2 Transformer Stations
- 1 Generator Set
- 3 Air Compressors
- Mechanical and Electrical Maintenance Workshop
- Warehouse (850 m² Closed, 225 m² Outdoor storage)
- Weighbridge (60 tons)
- Storage Room for Painting Materials (100 m²)
Administration and Social Buildings
- Administration Building (1.800 m²),
- Technical Office 500m2 (within the main manufacturing building),
- Social Buildings (1.840 m²),
- Workers Hotels, Locker and Shower Rooms,
- Infirmary,
- Guard Room,
- Purchasing, Account, Personnel Office,
- Roads and Parking Areas (15.000 m²)
